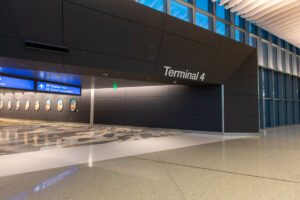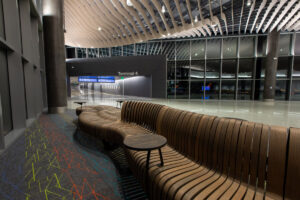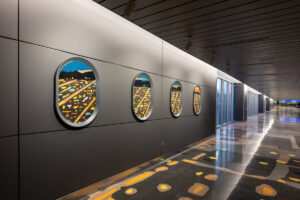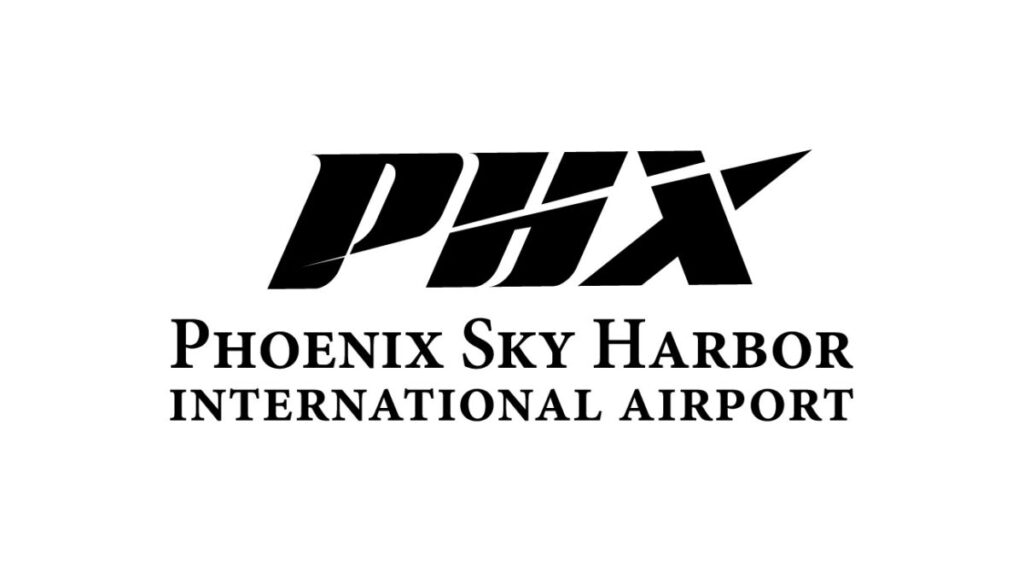Visitors to the new Terminal 4 Eighth Concourse will be charmed with spectacular views, an array of national and local business and state-of-the art technology, like windows with electrochromic glazing that automatically adjust tint levels based on the sun’s location.

The new concourse at Terminal 4 is a $310 million, eight-gate project that adds 275,000- square-feet in space and serves Southwest Airlines.
The concourse, which is located on the southwest corner of the airport’s busiest terminal, also adds 130,000-square-feet of excellent dining and retail options for travelers.
The concourse will feature new local shops and restaurants as well as a common use airport lounge. Local favorites Pedal Haus Brewery and Berry Divine – Acai Bowls will operate in the new concourse as well as regional concepts like Bobby’s Burgers and Eegee’s, and national chain Chick-Fil-A. Sip Coffee & Beer will also provide travelers with a number of local products from concepts such as Native Ground Coffee, Mother Road Brewing and Half Moon Empanadas.
Concessions will open in phases through 2023. Temporary kiosks are available for travelers.

And there’s more good news for travelers.
The spacious, comfortable concourse features a variety of customer amenities, including access to charging stations in every seat, an Animal Relief Area, Family Restroom, Nursing room and hearing loop connectivity that allows those with hearing devices to connect to the PA system.
There are now five animal relief areas post-security in Terminal 3 and Terminal 4. There are also four dog parks at America’s Friendliest Airport®: the Bone Yard (Terminal 4); the Paw Pad (Terminal 3); the Park and Bark (East Economy Lot); and the Park N Play (44th PHX Sky Train® Station).

Art lovers will also enjoy a massive art installation called “Phoenix Lights, Phoenix Rising” by Los Angeles artist Susan Logoreci. The immersive art project consists of a 30-foot by 300-foot terrazzo floor and 28 two-foot by three-foot airplane window shaped, terrazzo wall pieces. It is a captivating, progressive experience, taking the viewer from the city at night through sun drenched, local landscapes. Inspired by the notion of an aerial view, the floor depicts views of the Phoenix landscape.
For more information on the new concourse, visit https://www.skyharbor.com/About/Development/eighth-concourse-at-terminal-4


